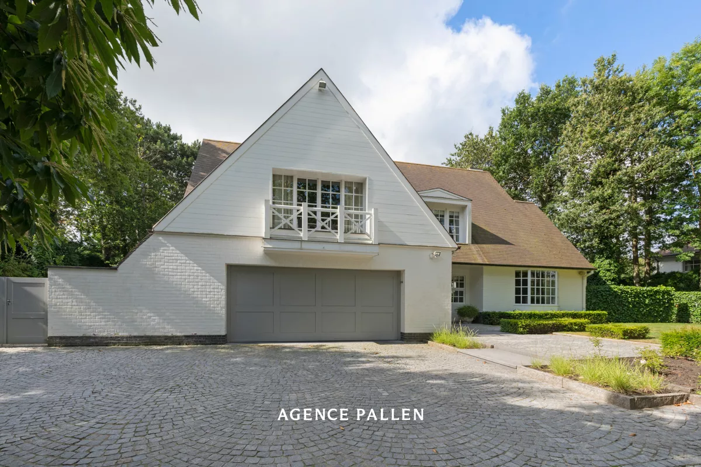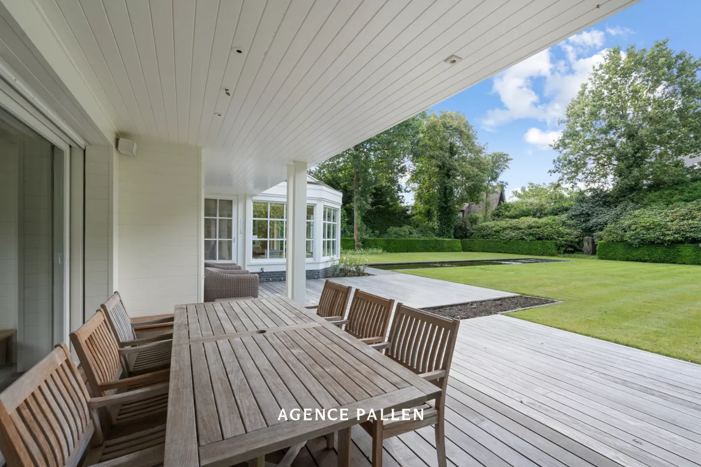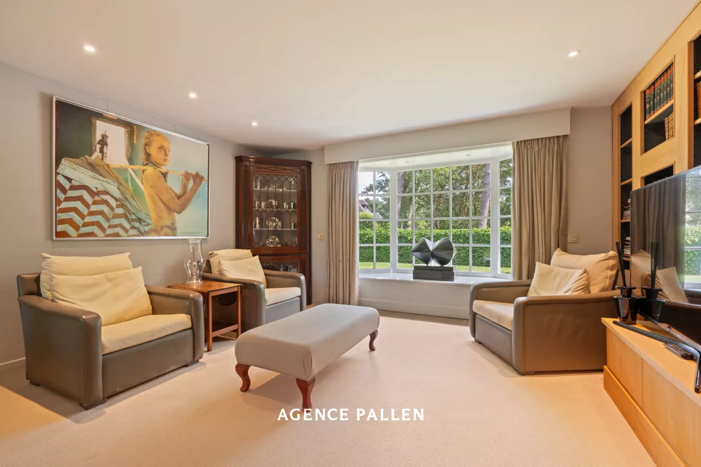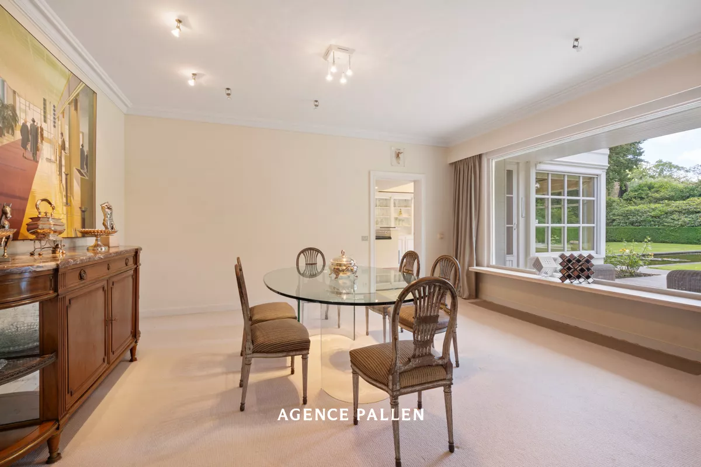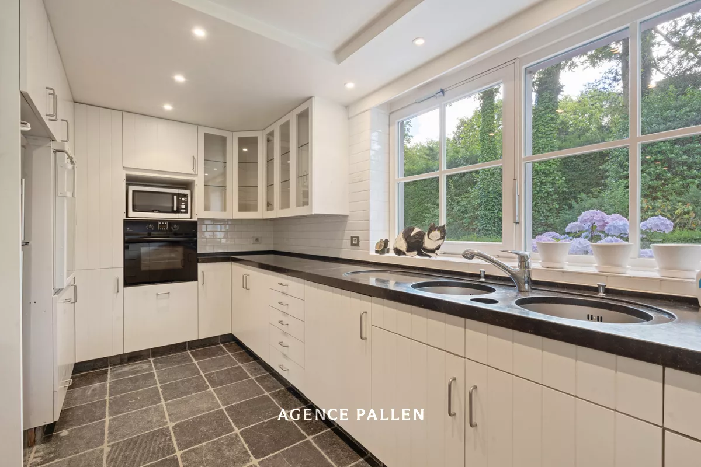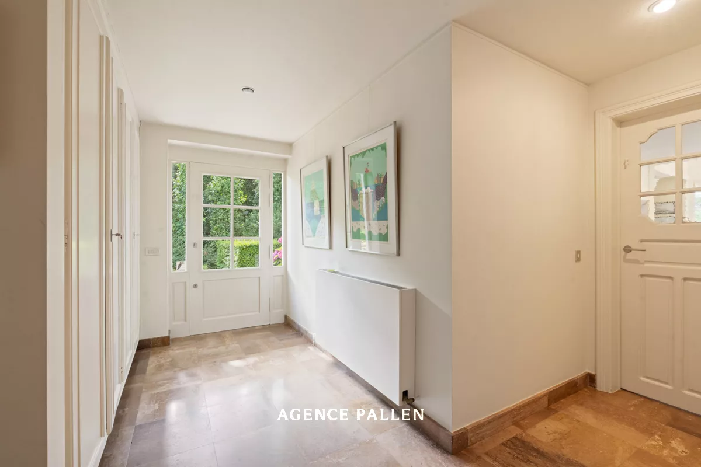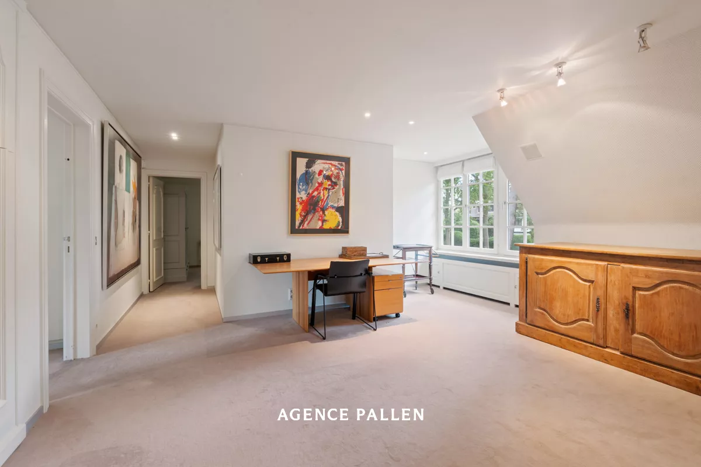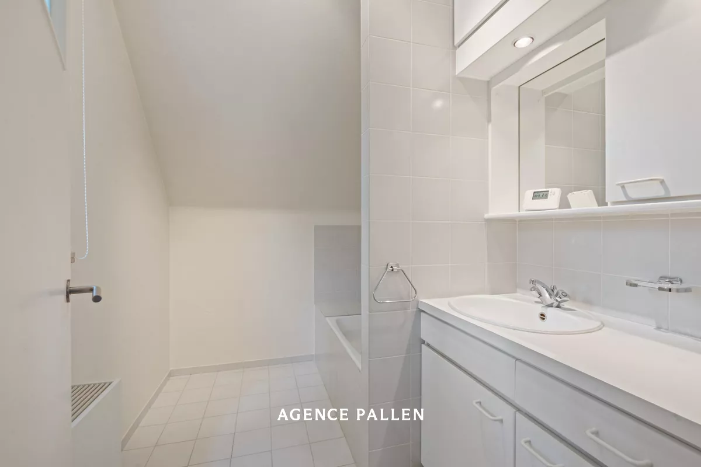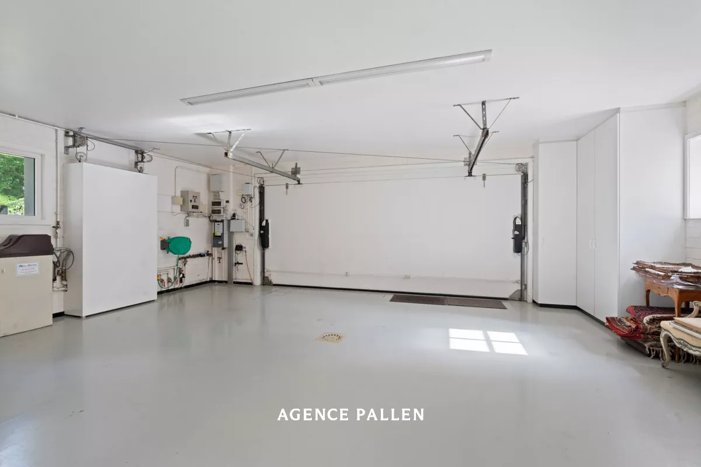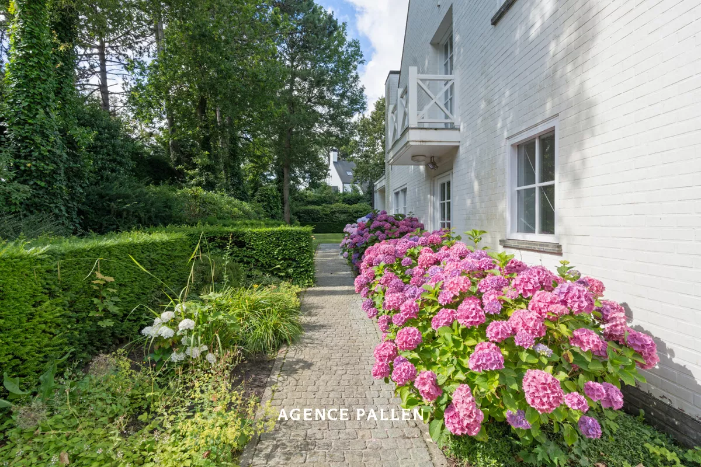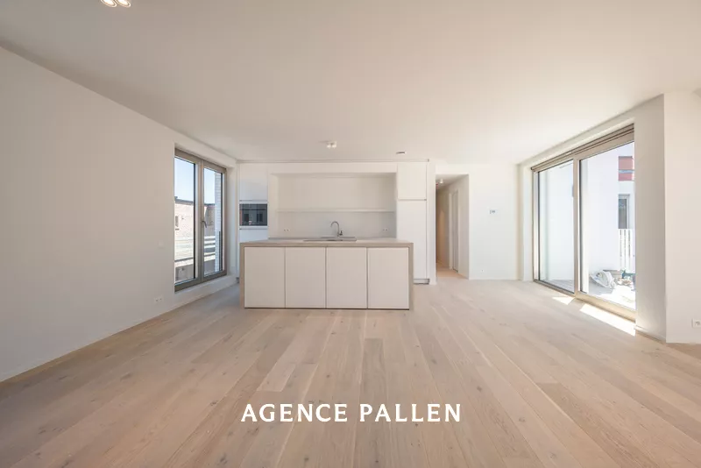Het Zoute
Ref. 3773899
Charming villa with spacious garden near the Royal Zoute Golf Club and the Dominican church...
Price upon request

Do you have questions or wish to schedule a visit? Please contact Gilles!
gilles@pallen.be
Stately villa on spacious plot, quietly located in an oasis of green, near the Royal Zoute Golf Club and the Dominican Church.
Layout of the villa:
Entrance hall with spacious built-in wardrobe and guest toilet. Bright living room opening onto terrace and sunny south-facing garden with charming pond. Separate TV lounge with library and reading corner. Spacious dining room. Fully equipped kitchen with separate bright breakfast room. Double garage with laundry, shower and kitchenette. Passenger elevator available from level 0 to +1. Outdoor parking with space for several cars.
Second floor: Spacious landing with office space. Bedroom with ensuite bathroom ( sitting bath/shower, single sink), separate toilet and adjacent private living room with kitchenette (ideal for janitor or nanny). Spacious master bedroom opening onto terrace overlooking the garden, with dressing room, ensuite bathroom (double sink, shower, bath) and separate toilet with bidet. Bedroom 3 with ensuite bathroom (single lavabo, bath, toilet) and terrace.
Second floor: Technical room. Spacious multipurpose room in the ridge of the roof.
The villa has a large crawl space as well as an air-conditioned wine cellar. Safe and Alarm system available.
Layout of the villa:
Entrance hall with spacious built-in wardrobe and guest toilet. Bright living room opening onto terrace and sunny south-facing garden with charming pond. Separate TV lounge with library and reading corner. Spacious dining room. Fully equipped kitchen with separate bright breakfast room. Double garage with laundry, shower and kitchenette. Passenger elevator available from level 0 to +1. Outdoor parking with space for several cars.
Second floor: Spacious landing with office space. Bedroom with ensuite bathroom ( sitting bath/shower, single sink), separate toilet and adjacent private living room with kitchenette (ideal for janitor or nanny). Spacious master bedroom opening onto terrace overlooking the garden, with dressing room, ensuite bathroom (double sink, shower, bath) and separate toilet with bidet. Bedroom 3 with ensuite bathroom (single lavabo, bath, toilet) and terrace.
Second floor: Technical room. Spacious multipurpose room in the ridge of the roof.
The villa has a large crawl space as well as an air-conditioned wine cellar. Safe and Alarm system available.
Price upon request
Specifics
Bedrooms
4
Bathrooms
3
Habitable surface
544m²
Total surface
2055m²
Construction year
1986
Renovation year
1999
General state
Normal
Alarm
Yes
City water
Yes
Electricity
Yes
Internet
Yes
Natural gas
Yes
Sewerage
Yes
Telephone
Yes
Heating (System)
Natural gas
Legal information
Non-indexed cadastral revenue
€ 4511
Destination
Residential area
Subpoena
No
Pre-purchase right
No
Subdivision application
No
Building permit
Yes
Protected heritage
No
Energy
EPC ref.
20240531-0003263711-RES-1
Energy
207 kWh/m²
Flooding sensitivity
Non-flood zone
P-score
A
G-score
A
Delineated shoreline zone
Not applicable
Share this property
Please contact us
Would you like additional information or do you have some questions? Please contact us! We will answer your questions as soon as possible.


