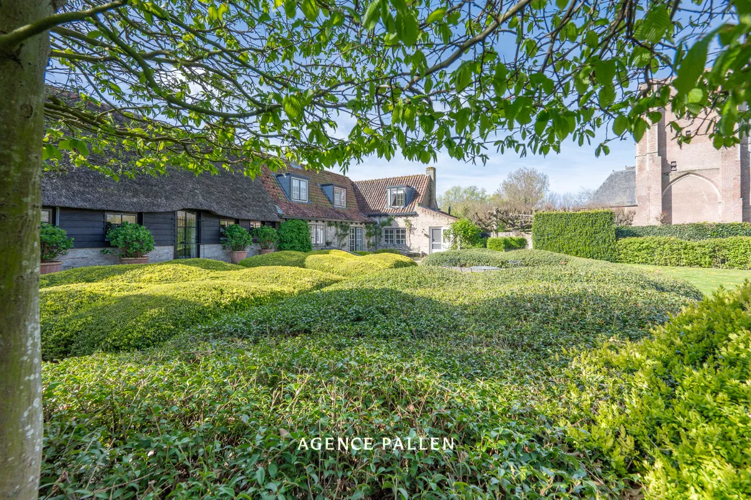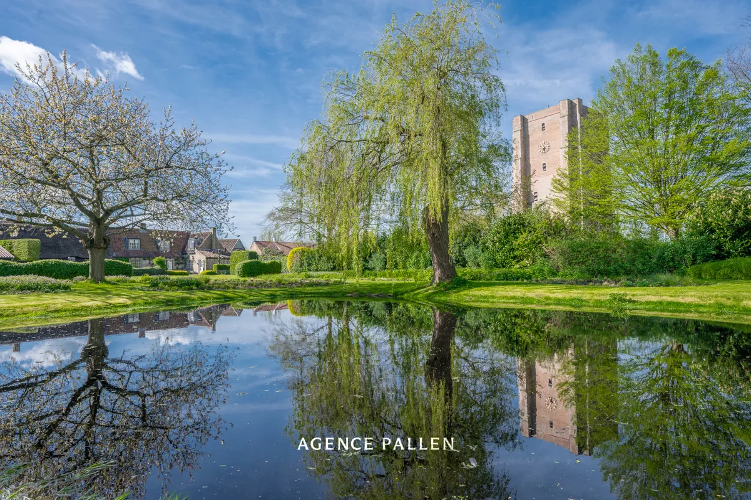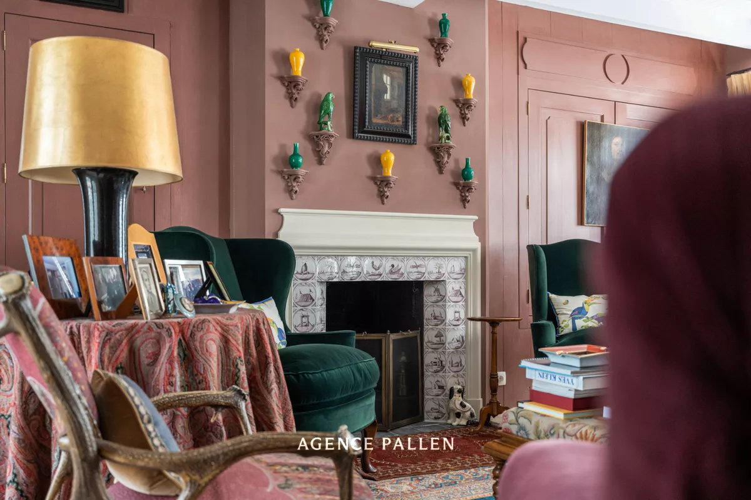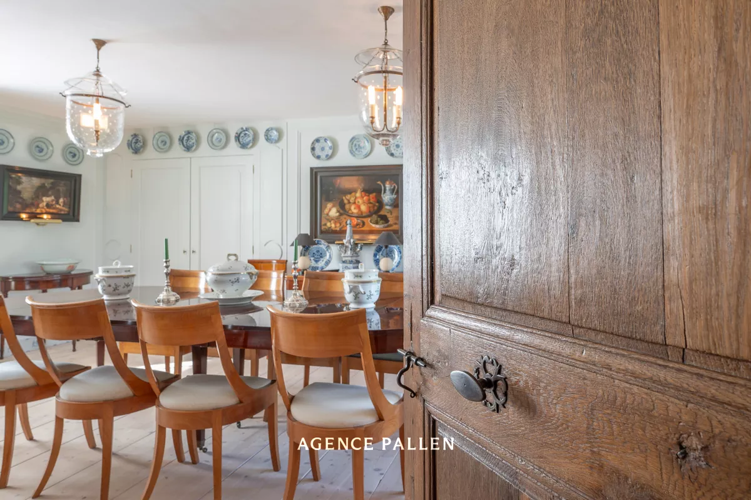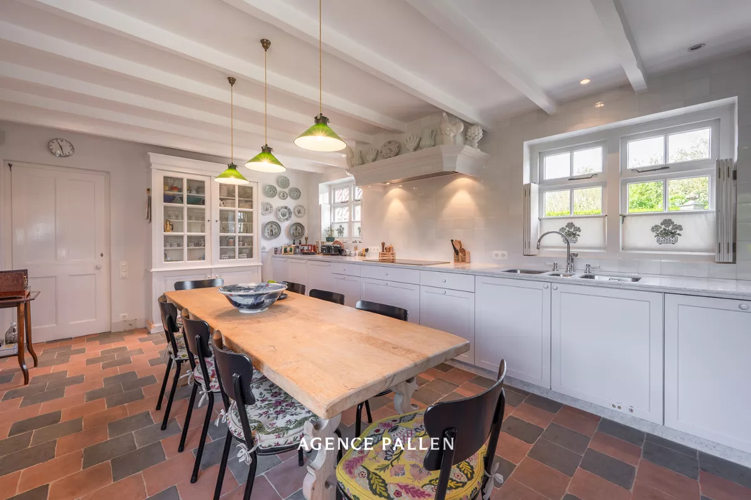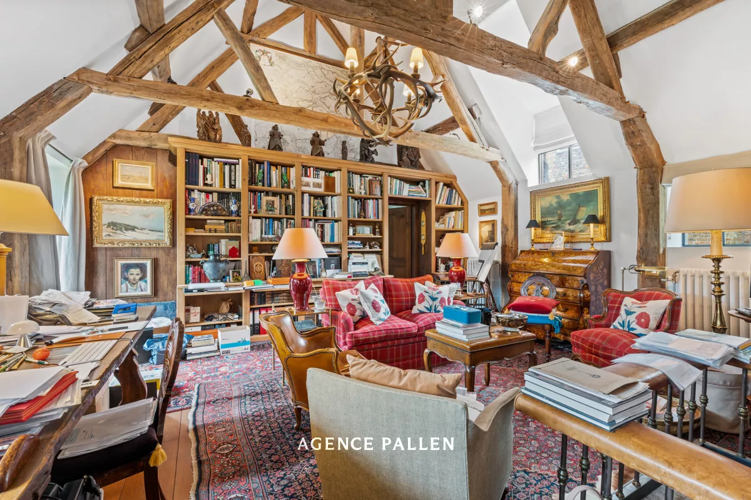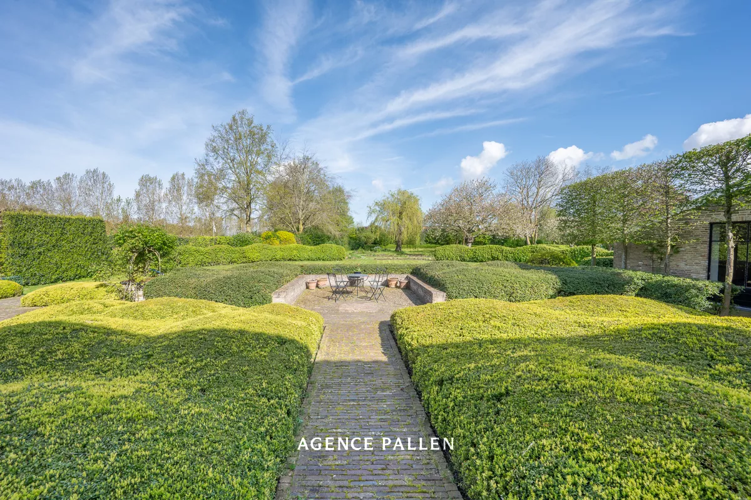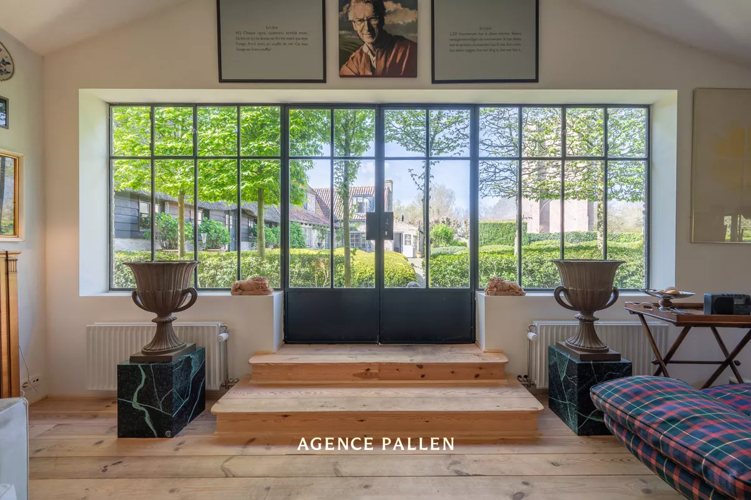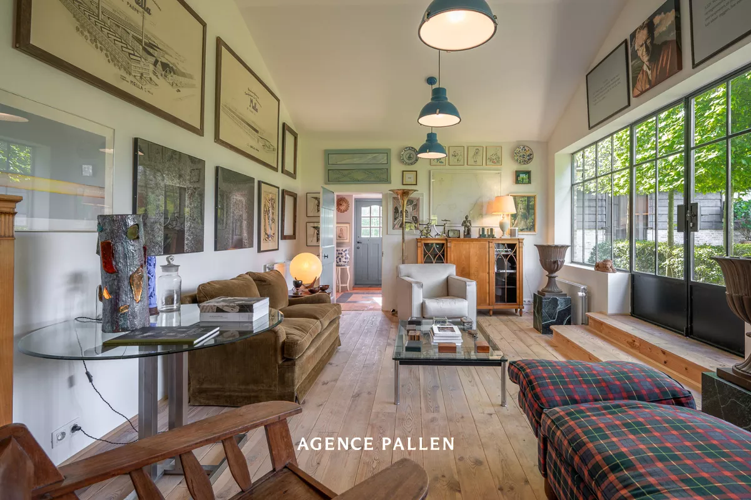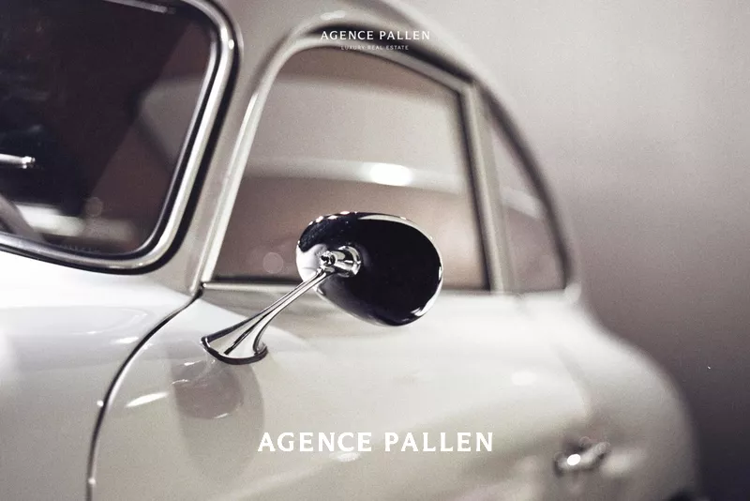Sluis
Ref. 3590466
Beautiful villa on spacious plot charmingly located at the church tower of St Anna ter Muiden
Price upon request

Do you have questions or wish to schedule a visit? Please contact Gilles!
gilles@pallen.be
Exclusively for sale with Agence Pallen: Fully renovated and characterful farmhouse on a spacious plot of 4,230 m², beautifully situated at the church of Sint Anna ter Muiden, just a few minutes drive from the Zoute and walking distance from the center of Sluis.
Layout of the house:
Entrance hall with checkroom and guest toilet. Cozy reception room with fireplace finished with Delft tile, opening onto the beautiful sun terrace and perfectly maintained park garden with pond. Separate dining room. Spacious kitchen with fireplace and dining area, equipped with all modern comfort, also opening onto the beautiful sun terrace and garden. TV lounge/library with desk corner and fireplace, where the ceiling reaches to ridge height. Master bedroom with dressing room and spacious bathroom with bath, washbasin, walk-in shower, toilet and bidet. All rooms offer a beautiful view of the garden. Attic space above the master bedroom. Separate laundry room. Wine cellar.
On the 1st floor: Night hall. Bedroom with fitted wardrobes and adjoining shower room with shower, washbasin and toilet. Kitchenette with dining area and adjoining lounge with TV.This lounge and kitchenette can also be converted into an extra bedroom and bathroom.The current layout of the second floor is ideal as a guest apartment or for a live-in janitor.
Adjacent to the outdoor terrace we find another separate outbuilding with multipurpose room, currently set up as an additional dining area, with adjacent kitchen and shower room.This outbuilding also houses a spacious covered garage with automatic gates and offers space for 2 large cars and 1 smaller car.The driveway/outdoor parking area can accommodate several more cars.Separate barn to house garden equipment.For lovers of authenticity, tranquility and privacy.Ideal as a second residence and/or main residence.
Layout of the house:
Entrance hall with checkroom and guest toilet. Cozy reception room with fireplace finished with Delft tile, opening onto the beautiful sun terrace and perfectly maintained park garden with pond. Separate dining room. Spacious kitchen with fireplace and dining area, equipped with all modern comfort, also opening onto the beautiful sun terrace and garden. TV lounge/library with desk corner and fireplace, where the ceiling reaches to ridge height. Master bedroom with dressing room and spacious bathroom with bath, washbasin, walk-in shower, toilet and bidet. All rooms offer a beautiful view of the garden. Attic space above the master bedroom. Separate laundry room. Wine cellar.
On the 1st floor: Night hall. Bedroom with fitted wardrobes and adjoining shower room with shower, washbasin and toilet. Kitchenette with dining area and adjoining lounge with TV.This lounge and kitchenette can also be converted into an extra bedroom and bathroom.The current layout of the second floor is ideal as a guest apartment or for a live-in janitor.
Adjacent to the outdoor terrace we find another separate outbuilding with multipurpose room, currently set up as an additional dining area, with adjacent kitchen and shower room.This outbuilding also houses a spacious covered garage with automatic gates and offers space for 2 large cars and 1 smaller car.The driveway/outdoor parking area can accommodate several more cars.Separate barn to house garden equipment.For lovers of authenticity, tranquility and privacy.Ideal as a second residence and/or main residence.
Price upon request
Specifics
Bedrooms
3
Bathrooms
3
Habitable surface
271m²
Total surface
4230m²
Construction year
Renovation year
2012
General state
Liveable at once
City water
Yes
Electricity
Yes
Natural gas
Yes
Heating (System)
Natural gas
Legal information
Destination
Residential area
Subpoena
No
Pre-purchase right
No
Subdivision application
No
Building permit
Yes
Protected heritage
Yes
Energy
EPC ref.
315690537
Energy
205 kWh/m²
Flooding sensitivity
select
P-score
G-score
Delineated shoreline zone
Share this property
Please contact us
Would you like additional information or do you have some questions? Please contact us! We will answer your questions as soon as possible.
